
Building
Its unique intersection soars in harmonious proportion.
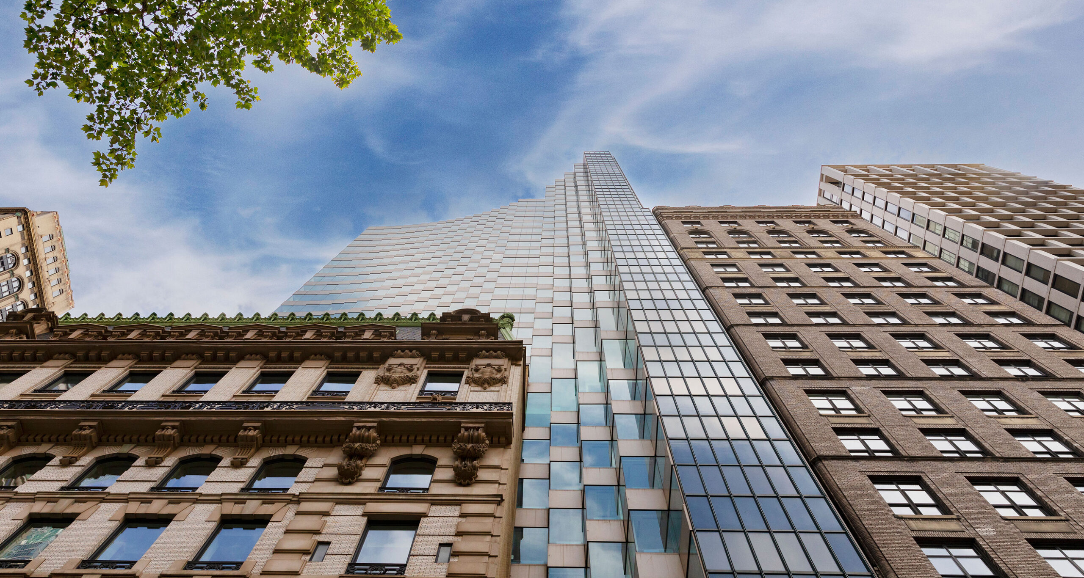
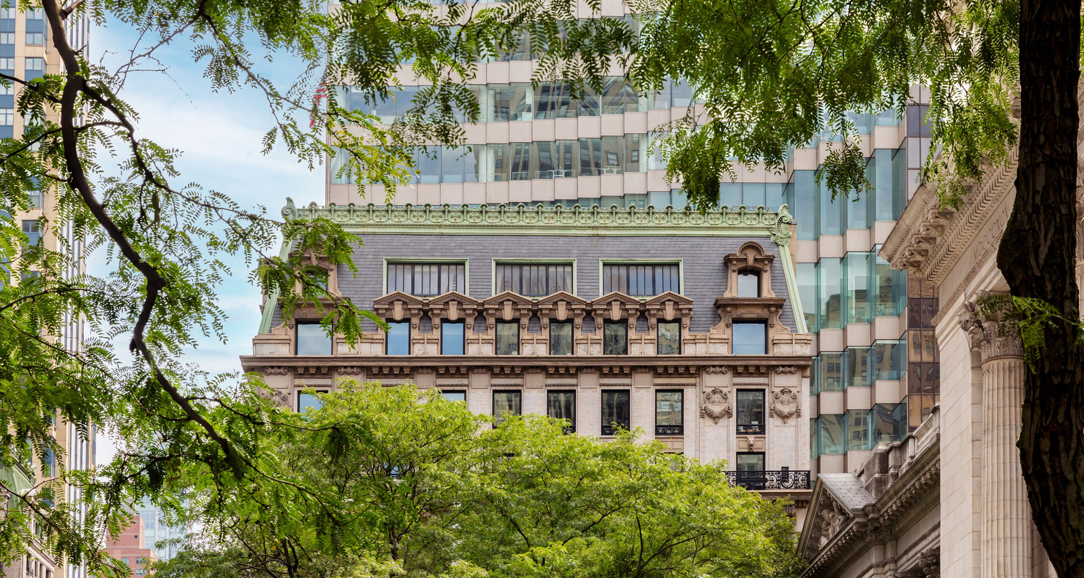
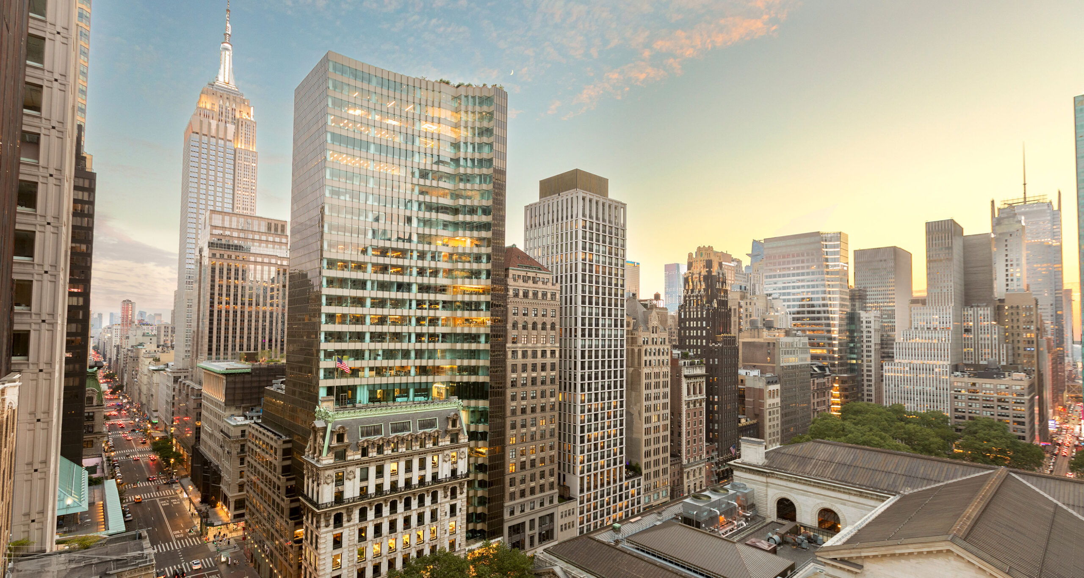
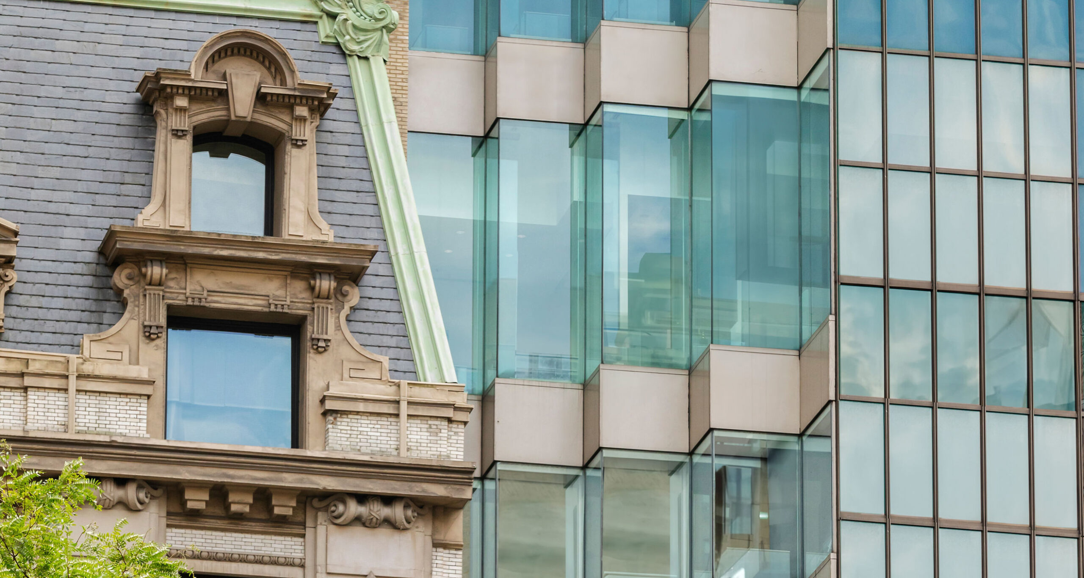
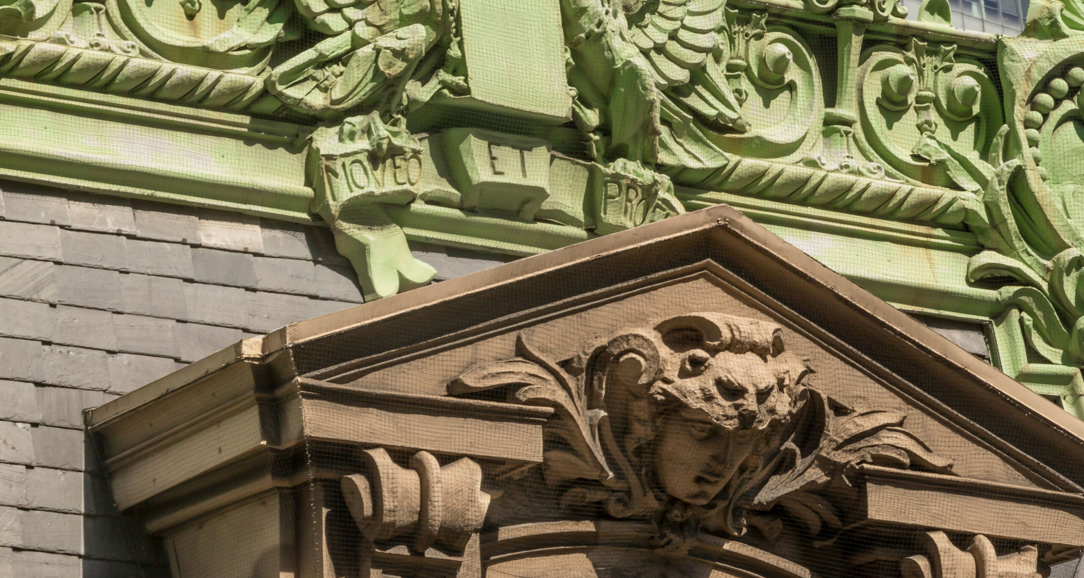
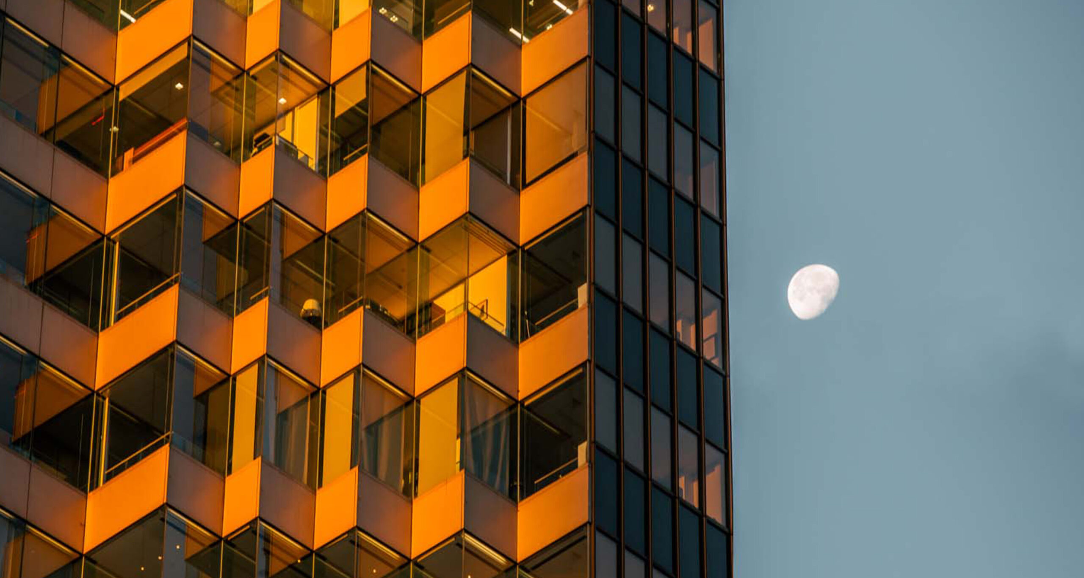
Lobby
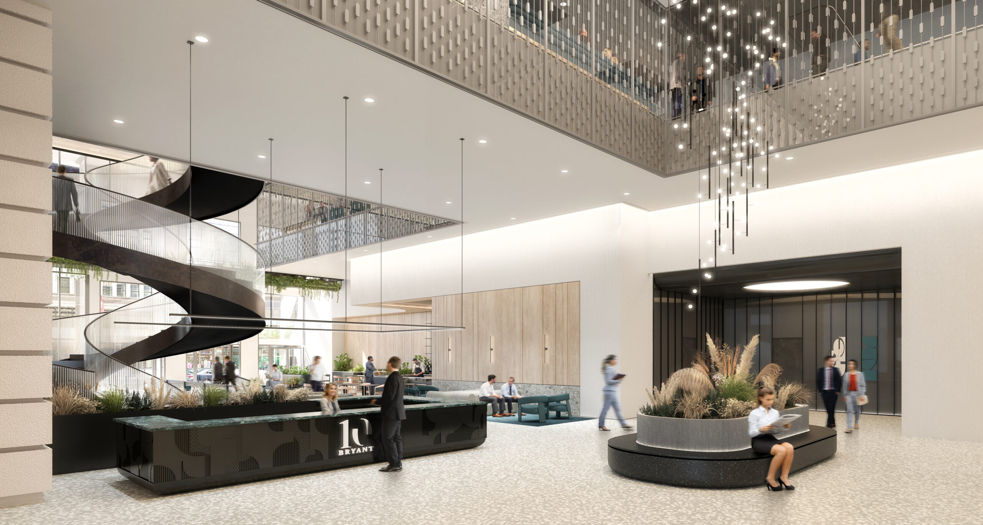
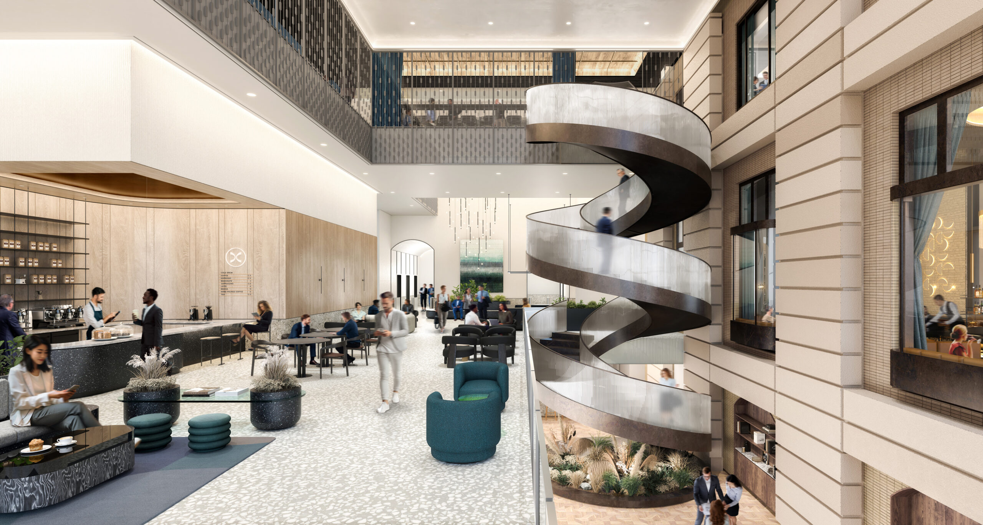
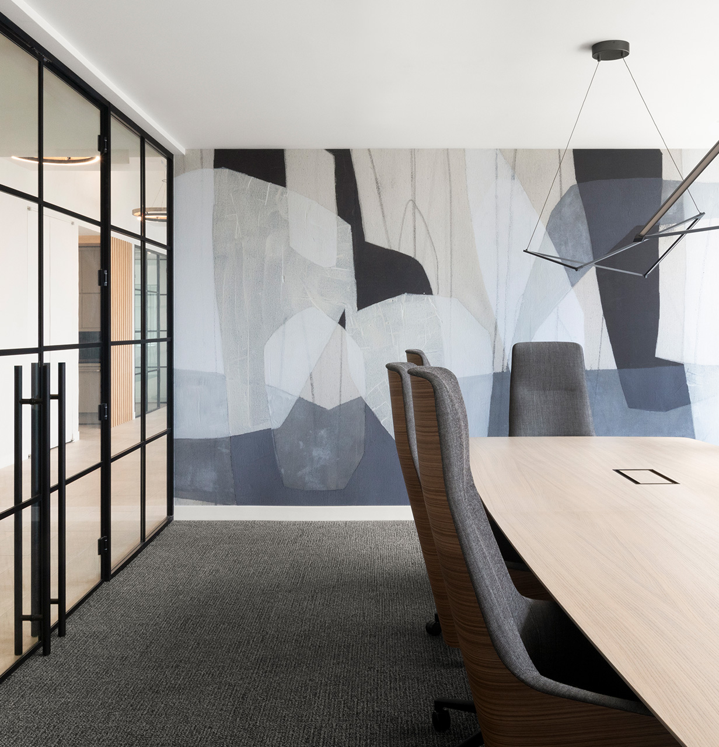
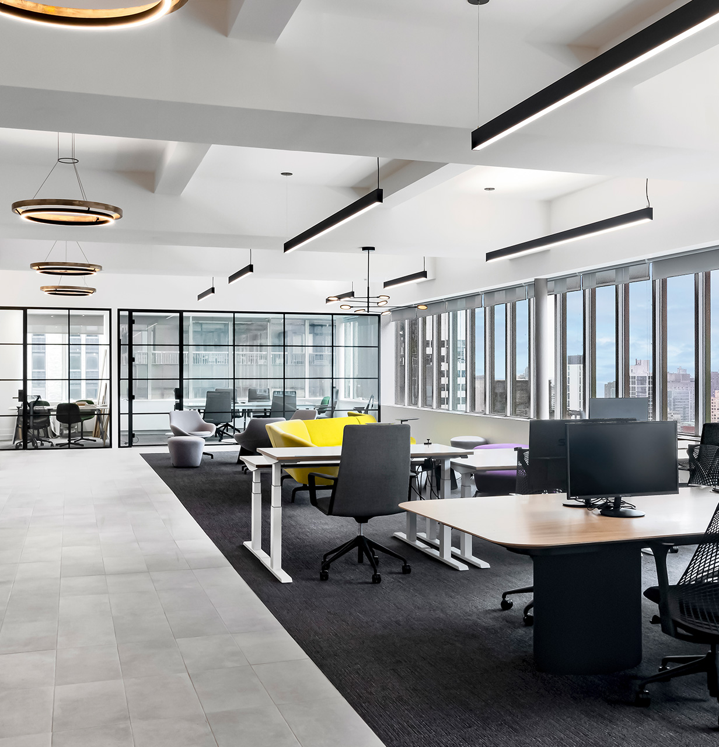
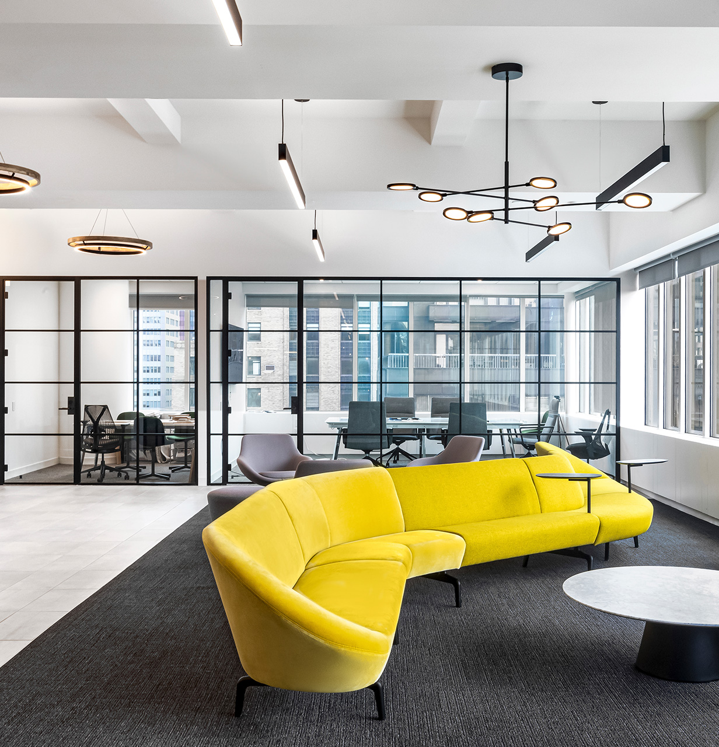
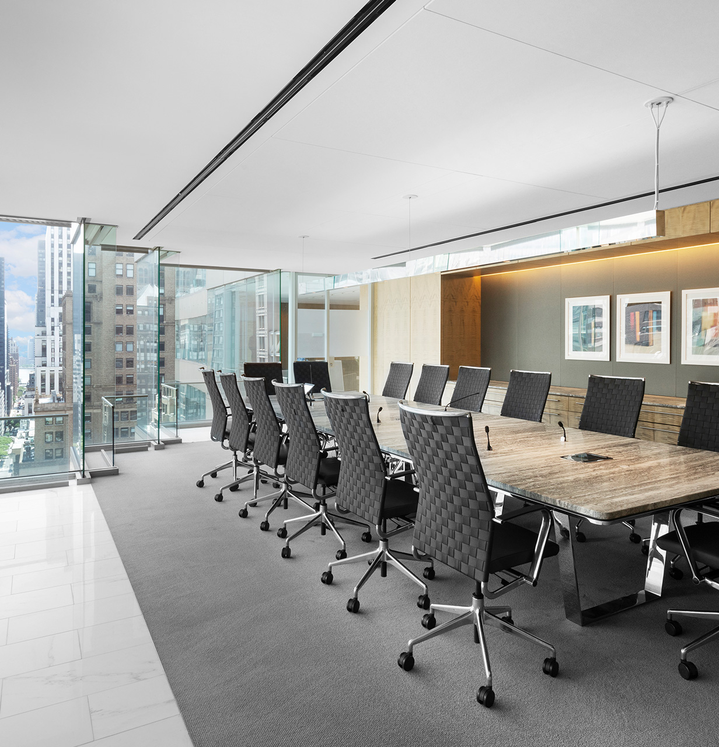
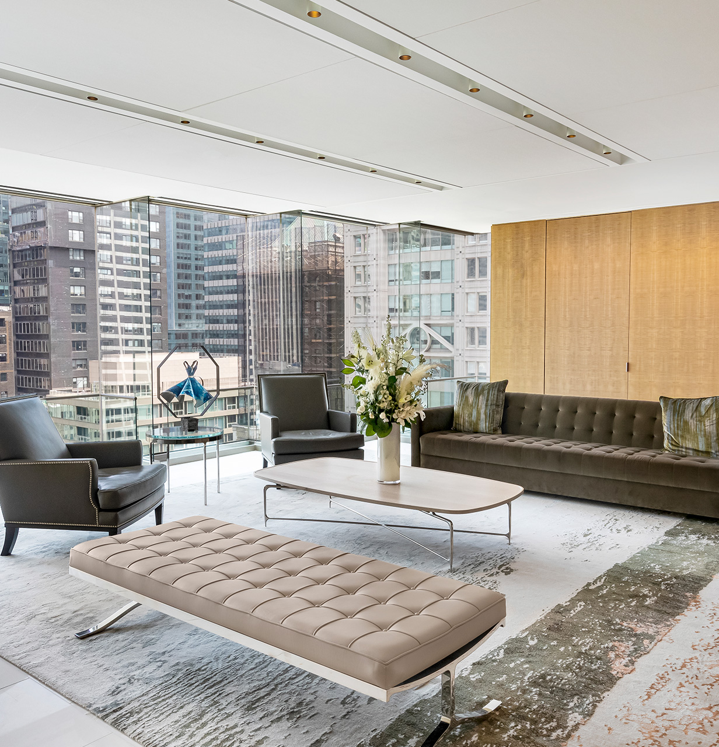
Interior Spaces
Building Specs
Year Built/Renovated
Floor Load Capacity
50 LBS/SF – live load
Typical Slab Heights
Column Spacing
Windows
The tower windows are double-glazed in rubber gaskets. The south and east sides are tinted glass. The north facade vision panels are butt-glazed plate glass. All windows on the north facade of the building are floor-to-ceiling glass.
Elevators
- Five (5) high rise cars
- Six (6) low rise cars;
- Two elevator banks
- Elevator capacity is 3,000lbs
- Back of the house elevators, Cars 20 and 21 serve SC2 through floor 10;
- Cars 15 and 16 serve 1st floor to SC1
Two (2) private cars
FREIGHT:
- One (1) car
- Elevator capacity is 4,000lbs
- Additional manual freight that serves SC3 thru 10th floor/4000lb capacity
- Shuttle freight that serves 28th floor through 30th floor
- Drive-in loading dock
Life Safety/Generator
Class E fire alarm system is installed per local code. Three (3) fire pumps support the property. Standpipe hose outlets are located in the exit stair landing. The emergency generator system operates all exit signs, egress lighting, one elevator in each bank, the Class E system and fire pumps, as well as the telephone switch, and security console.
HVAC
Each floor in the tower, including floors 12 through 30, has a 40 ton air handling unit which supplies the interior zone with cooling and fresh air. The base has a 60 to 80 ton unit. The air handling units have variable frequency drives with a BMS overlay. The chilled water plant was upgraded in 2006 with two (2) new Carrier Model XLE 800 ton chillers. The building uses Con Edison steam for heating. The high pressure steam is stepped down and distributed to the heat exchangers to produce hot water.
Supplement HVAC
There are tenant condenser water rises capable of supplying 300 tons of supplemental cooling to the Tower floors. The cooling tower’s total capacity is 750 tons for tower tenants. A 4,000 ton cooling tower supplies supplemental cooling for floors SC1-11. The CW capacity to each tower’s floor can support 40 tons of supplemental cooling for tower tenants and 60-80 tons for floors SC1-11.
Electricity
Standby Emergency Generator
Two (2) 1,500 kW diesel fuel generators were installed in 2011 and one (1) 2,000 kW diesel fuel generator installed in 1996. The three (3) generators are supported by a 10,000 gallon diesel fuel storage tank. There is 1,000 kW of emergency power available for future tenant use. An additional 1,750 kW diesel fuel generator is available to tower tenants.
Telecom Communications
Energy Efficiency
Participant in Energy Star Program; Energy Management Plan and Chiller Optimization Program currently in place. Building maximizes energy efficiency through a 2012 installed BMS.
Building Security
Security is provided for lobby and common areas 24 hours a day, 7 days a week. Entry to the building is secured access via building identification and turnstile controls as well as electronic surveillance.
Building Specs
Year Built/Renovated
Floor Load Capacity
50 LBS/SF – live load
Typical Slab Heights
Column Spacing
Windows
The tower windows are double-glazed in rubber gaskets. The south and east sides are tinted glass. The north facade vision panels are butt-glazed plate glass. All windows on the north facade of the building are floor-to-ceiling glass.
Elevators
- Five (5) high rise cars
- Six (6) low rise cars;
- Two elevator banks
- Elevator capacity is 3,000lbs
- Back of the house elevators, Cars 20 and 21 serve SC2 through floor 10;
- Cars 15 and 16 serve 1st floor to SC1
Two (2) private cars
FREIGHT:
- One (1) car
- Elevator capacity is 4,000lbs
- Additional manual freight that serves SC3 thru 10th floor/4000lb capacity
- Shuttle freight that serves 28th floor through 30th floor
- Drive-in loading dock
Life Safety/Generator
Class E fire alarm system is installed per local code. Three (3) fire pumps support the property. Standpipe hose outlets are located in the exit stair landing. The emergency generator system operates all exit signs, egress lighting, one elevator in each bank, the Class E system and fire pumps, as well as the telephone switch, and security console.
HVAC
Each floor in the tower, including floors 12 through 30, has a 40 ton air handling unit which supplies the interior zone with cooling and fresh air. The base has a 60 to 80 ton unit. The air handling units have variable frequency drives with a BMS overlay. The chilled water plant was upgraded in 2006 with two (2) new Carrier Model XLE 800 ton chillers. The building uses Con Edison steam for heating. The high pressure steam is stepped down and distributed to the heat exchangers to produce hot water.
Supplement HVAC
There are tenant condenser water rises capable of supplying 300 tons of supplemental cooling to the Tower floors. The cooling tower’s total capacity is 750 tons for tower tenants. A 4,000 ton cooling tower supplies supplemental cooling for floors SC1-11. The CW capacity to each tower’s floor can support 40 tons of supplemental cooling for tower tenants and 60-80 tons for floors SC1-11.
Electricity
Each floor is designed for a total of six (6) watts/RSF. The building is supplied by
Con Edison with three switchboards that supply 277/480-volt, 3-phase, 4,000 amp
bus duct riser. The service enters on 39th street.
Standby Emergency Generator
Two (2) 1,500 kW diesel fuel generators were installed in 2011 and one (1) 2,000 kW diesel fuel generator installed in 1996. The three (3) generators are supported by a 10,000 gallon diesel fuel storage tank. There is 1,000 kW of emergency power available for future tenant use. An additional 1,750 kW diesel fuel generator is available to tower tenants.
Telecom Communications
Energy Efficiency
Participant in Energy Star Program; Energy Management Plan and Chiller Optimization Program currently in place. Building maximizes energy efficiency through a 2012 installed BMS.
Building Security
Security is provided for lobby and common areas 24 hours a day, 7 days a week. Entry to the building is secured access via building identification and turnstile controls as well as electronic surveillance.
History
The Knox Building1
Lorem ipsum dolor sit amet consectetur. Mi nunc venenatis sagittis morbi. At odio sit malesuada blandit elementum sit. Sit enim tristique convallis mauris. Lorem ipsum dolor sit amet consectetur. Mi nunc venenatis sagittis morbi. At odio sit malesuada blandit elementum sit. Sit enim tristique convallis mauris. Lorem ipsum dolor sit amet consectetur. Mi nunc

The Knox Building2
Lorem ipsum dolor sit amet consectetur. Mi nunc venenatis sagittis morbi. At odio sit malesuada blandit elementum sit. Sit enim tristique convallis mauris. Lorem ipsum dolor sit amet consectetur. Mi nunc venenatis sagittis morbi. At odio sit malesuada blandit elementum sit. Sit enim tristique convallis mauris. Lorem ipsum dolor sit amet consectetur. Mi nunc

The Knox Building3
Lorem ipsum dolor sit amet consectetur. Mi nunc venenatis sagittis morbi. At odio sit malesuada blandit elementum sit. Sit enim tristique convallis mauris. Lorem ipsum dolor sit amet consectetur. Mi nunc venenatis sagittis morbi. At odio sit malesuada blandit elementum sit. Sit enim tristique convallis mauris. Lorem ipsum dolor sit amet consectetur. Mi nunc

The Knox Building4
Lorem ipsum dolor sit amet consectetur. Mi nunc venenatis sagittis morbi. At odio sit malesuada blandit elementum sit. Sit enim tristique convallis mauris. Lorem ipsum dolor sit amet consectetur. Mi nunc venenatis sagittis morbi. At odio sit malesuada blandit elementum sit. Sit enim tristique convallis mauris. Lorem ipsum dolor sit amet consectetur. Mi nunc

The Knox Building5
Lorem ipsum dolor sit amet consectetur. Mi nunc venenatis sagittis morbi. At odio sit malesuada blandit elementum sit. Sit enim tristique convallis mauris. Lorem ipsum dolor sit amet consectetur. Mi nunc venenatis sagittis morbi. At odio sit malesuada blandit elementum sit. Sit enim tristique convallis mauris. Lorem ipsum dolor sit amet consectetur. Mi nunc

The Knox Building6
Lorem ipsum dolor sit amet consectetur. Mi nunc venenatis sagittis morbi. At odio sit malesuada blandit elementum sit. Sit enim tristique convallis mauris. Lorem ipsum dolor sit amet consectetur. Mi nunc venenatis sagittis morbi. At odio sit malesuada blandit elementum sit. Sit enim tristique convallis mauris. Lorem ipsum dolor sit amet consectetur. Mi nunc

The Knox Building7
Lorem ipsum dolor sit amet consectetur. Mi nunc venenatis sagittis morbi. At odio sit malesuada blandit elementum sit. Sit enim tristique convallis mauris. Lorem ipsum dolor sit amet consectetur. Mi nunc venenatis sagittis morbi. At odio sit malesuada blandit elementum sit. Sit enim tristique convallis mauris. Lorem ipsum dolor sit amet consectetur. Mi nunc

The Knox Building8
Lorem ipsum dolor sit amet consectetur. Mi nunc venenatis sagittis morbi. At odio sit malesuada blandit elementum sit. Sit enim tristique convallis mauris. Lorem ipsum dolor sit amet consectetur. Mi nunc venenatis sagittis morbi. At odio sit malesuada blandit elementum sit. Sit enim tristique convallis mauris. Lorem ipsum dolor sit amet consectetur. Mi nunc

The Knox Building9
Lorem ipsum dolor sit amet consectetur. Mi nunc venenatis sagittis morbi. At odio sit malesuada blandit elementum sit. Sit enim tristique convallis mauris. Lorem ipsum dolor sit amet consectetur. Mi nunc venenatis sagittis morbi. At odio sit malesuada blandit elementum sit. Sit enim tristique convallis mauris. Lorem ipsum dolor sit amet consectetur. Mi nunc

1902
1
1
1965
1975
1
1
1982
1999
1
1
2011
2018
1
1
2021
2023
1